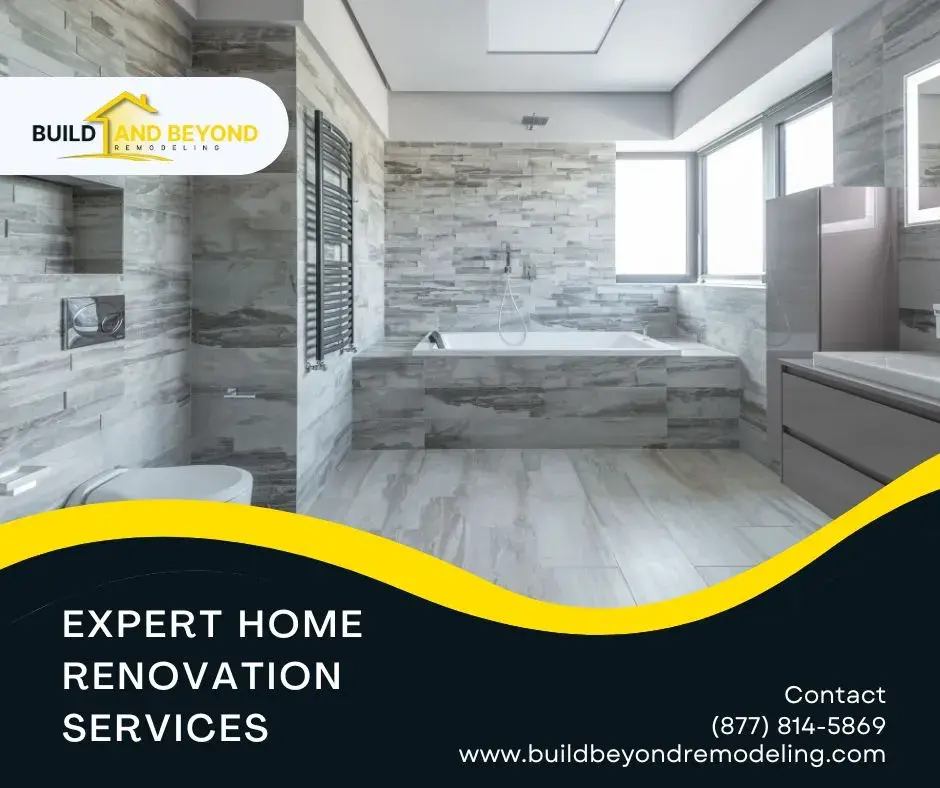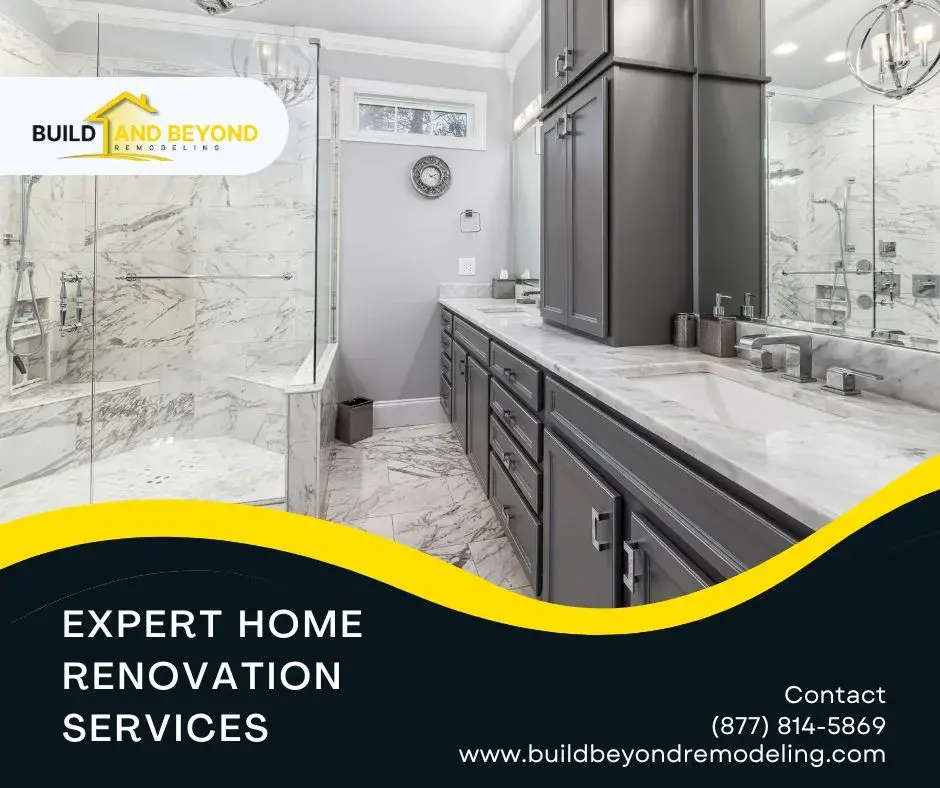When planning a bathroom remodeling project, accessibility should never be an afterthought—especially if the goal is to accommodate individuals with mobility challenges, aging family members, or to simply future-proof your home. ADA-compliant bathroom design focuses on safety, comfort, and ease of use, while still allowing room for style and modern functionality. With thoughtful planning, you can create a space that meets the guidelines of the Americans with Disabilities Act (ADA) without compromising aesthetics.
Focus on Space and Layout
One of the most critical aspects of ADA-compliant bathroom remodeling is ensuring sufficient space for maneuverability. The layout must allow a wheelchair to turn freely, which typically requires a 60-inch diameter turning radius. Doorways should be at least 32 inches wide, and swing-out doors are often recommended to maximize interior space.
Showers should be roll-in or curbless, with a minimum entry width of 36 inches. Walk-in tubs and widened pathways between fixtures also enhance accessibility. Keeping floor areas clear and unobstructed is essential to support safe and easy movement.
Install Supportive Fixtures and Features
Safety is a top priority in accessible bathrooms. Grab bars must be installed near toilets, showers, and bathtubs to help with balance and transfers. These bars should be securely anchored and positioned 33 to 36 inches above the floor, as per ADA recommendations.
Toilets should be between 17 and 19 inches in height for comfort and ease of access. Floating or open space vanities allow users in wheelchairs to roll underneath the sink, while lever-style or touchless faucets improve usability for those with limited hand strength. Non-slip flooring is another crucial feature to help prevent falls.
Combine Accessibility with Design
Creating an ADA-compliant bathroom doesn’t mean sacrificing style. Modern grab bars now come in elegant finishes, and curbless showers with sleek glass enclosures can blend seamlessly into any contemporary design. Choosing stylish lighting, attractive tile patterns, and accessible hardware can elevate the look while maintaining full functionality.
Lighting is especially important in accessible bathrooms. Install bright, even lighting with minimal glare, and consider motion-sensor or easy-touch switches for added convenience. Mirrors should be tilted or mounted low enough to be functional from a seated position.
Making accessibility a priority in your bathroom remodeling project not only ensures safety and independence but also adds long-term value to your home. By integrating ADA-compliant features with thoughtful design choices, you can create a bathroom that is both beautiful and inclusive—serving the needs of all users, today and in the future.







